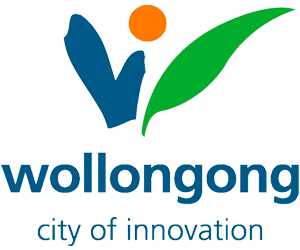First glimpse of Warrawong Community Centre and Library unveiled
With its eye-catching design, sun-lit spaces, private reading nooks and people-focussed design, the first glimpse of the new Warrawong Community Centre and Library is a well-deserved treat for eager residents.
Council has engaged award-winning architects, FJMT Studio, to prepare a concept design for the project and we’re now ready to share our vision for the facility with our community. FJMT Studio have designed buildings including the Parliament House, Canberra; The Mint, Sydney; and Bankstown Library and Knowledge Centre.
Since 2019, Council has spoken extensively with community members to listen to residents’ ideas and suggestions for the new community centre and library project. This feedback has been directly incorporated into the concept design for the new integrated facility.
“This new district facility will offer services to residents across the Wollongong region, and will meet the needs of community members within our southern suburbs,” Wollongong City Lord Mayor Councillor Gordon Bradbery AM said.
“Our community has told us through previous engagement activities that they value a space that is culturally inclusive, safe and welcoming for everyone.
“Accessibility and functionality were essential considerations put forward by residents as well as the need to include attractive landscaping, lots of greenery and community play spaces for children and families.”
The site identified for the new community centre and library is on the corner of King and Greene streets in Warrawong. The new building will be located on a parcel of land that includes the site of the existing community centre on Greene Street plus a number of properties along King Street.

“Over the next couple of months, we’ll continue to refine the concept plan as we work towards a development application lodgement for the new building,” Cr Bradbery said.
The design uses lessons from the successful models of combined community facilities and libraries at Dapto, Corrimal and Thirroul.
“We’ve seen these combined community centres and libraries thrive in Thirroul, Corrimal and Dapto and it’s exciting to be in the middle of planning something similar for Warrawong,’’ Cr Bradbery said.
“We recognise the benefits of good design to ensure a quality building that meets the expectations and needs of our community.
“Sustainability is one of the key elements of this design. The new Warrawong Community Centre and Library has sustainability goals in terms of energy, water and greenhouse gas targets.
“More than that, the design for the new facility is aesthetically pleasing with the inclusion of lots of natural light with a central atrium and a sun-lit upper floor level that looks out towards the new town centre.”
Community members can find out about the project by visiting the Our Wollongong website.
What’s included in the concept design for the new community centre and library:
On the ground floor
Library services start on the ground floor with public access to technology such as printers and computers. The ground floor will also include a “Community Hub” space with bookable meeting rooms, a community kitchen, a coffee shop, storage areas and amenities such as toilets. Offices for community providers will be located adjacent to this space.
A stepped terrace will link the ground floor to level 1 and will offer multiple uses as a space for community events, author talks, community meetings, presentations and performances. When not in use, this will also provide a passive reading and recreation space. The terrace will include stairs that link to level 1 with lifts, providing an accessible route, located nearby.

Level 1
An atrium, located in the heart of the building, will provide a visual link to the new town square. Bookable large meeting rooms, activity spaces, quiet study rooms and office areas will extend from the atrium. Each room is designed for multi-functional use.
Level 1 is also where the main collection of the library will be located. Here visitors will be able to access the library collection of books, magazines, DVDs and CDs. Free public Wi-Fi will be available throughout the entire building for library members to connect to on their personal devices.
Upper floor
The upper floor contains a large and welcoming foyer that overlooks the town square, with community meeting rooms extending from this space. A large multipurpose hall is also located on this level, which will be sun-lit from above by a large skylight. The upper floor also provides a lounge area and places for quiet study.
Outside in the new town square
On the outside of the building will be a “Community Veranda” with seating and steps that overlook the green spaces of the new town centre.
Our vision for the town square will include a large grassed area with trees and gardens, seating and play spaces. The town square is designed to look back towards the Community Veranda and compliment the entrances to the new building.
Connectivity is an important part of the design and a series of pedestrian and shared laneways will be built to connect the new facility to the new town centre via both King and Cowper streets.

For more information visit the Our Wollongong website. You can also submit feedback by emailing engagement@wollongong.nsw.gov.au or calling Customer Service on (02) 4227 7111.
Want more Council news?
Visit our News page to find out what's happening in your community, or sign up for e-news.

