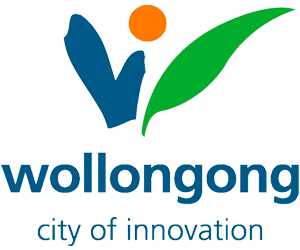Make sure you have the following information ready before you apply to Council for approval to install or operate an on-site sewage system.
- An accreditation number from NSW Health
- The full manufacturer’s specifications for your system
- Scaled plans of the system, including vertical section
- For a pump-out system, a basic site layout showing the distance to builidings, infrastructure and ease of access
- For non pump-out systems, a site plan at 1:200 scale showing:
- Property boundaries, buildings and other infrastructure like paths, decking, retaining walls, pools, etc
- Physical features of the site such as rock outcrops, vegetations, watercourses (including drainage lines and dams), and slope magnitude and direction
- The location of any existing and proposed new effluent management infrastructure, including tanks, disposal ares, Effluent Application Field (EAF) and Ecologically Sustainable Development (ESD) areas
- The disposal field layout within the EAF area, showing buffer distances to any relevant features on the site
- The location of test pits within the EAF.
- For non pump-out systems, an Onsite Wastewater Management Report that includes:
- A description of the soil depth, type, stability, presence of acid sulphate soils and drainage
- Water table level
- Average land slope
- Flood levels
- Site drainage
- Environmentally Sensitive Areas
- Physical description of the treatment system and the suitability of the disposal or recycling option based on the Rapid Evaluation Procedure for On-Site Wastewater Management. You can find details of this evaluation process in the Wollongong Development Control Plan. (Ch E8)
